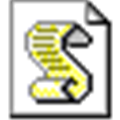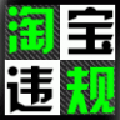sketchup 1001bit是款專門針對(duì)sketchup軟件打造的輔助插件����。它是一個(gè)強(qiáng)大的建筑專業(yè)插件的合集,用戶可以直接通過(guò)這個(gè)插件使用里面的建筑模型功能����。

【軟件特色】
1001bit是一套非常直觀和強(qiáng)大的建筑專業(yè)插件集合,針對(duì)建筑專業(yè)加入了多項(xiàng)實(shí)用功能����。
1001bit tools推出了免費(fèi)版本,這套工具是一套集成的建筑工具����,可以快速制作各種建筑元素,如門����、窗、樓梯����、屋頂?shù)鹊?���,另外還包括一些繪圖和編輯工具如倒圓角����、倒直角、延伸等等����。
【主要功能】
面定位點(diǎn)(Point on face from reference point)
Place a construction point on the selected face by horizontal and vertical distance from the reference point.
分隔線段(Divide along edges)
Divide edges into segments (multiple types of division methods). Construction points are placed on division, edges remain unchanged.
對(duì)齊所選(Align selected entities (3 points))
This tool allows for aligning any group or component instance by defining 3 basepoints and 3 target points.
畫垂直線(Draw perpendicular line (3D))
Draws an edge (line) perpendicular to targeted entity.
平面繪面(Draw face on plane)
This tool draws a face on a plane defined by 3 points.
生適合面(Create best fit face)
Creates a face from non-coplanar points.
Useful for creating faces when minor discrepancies prevent faces from being created the normal way.
路徑放樣(Extrude along path)
This tool is similar to Sketchup’s followme tool, except there is no need to place the profile anywhere near or along the direction of the path.
錐形拉伸(Extrude taper)
This tool extrudes a selected face while maintaining any tapering tendency that is associated with the face.
車削曲面(Revolved surface)
This tool creates surface by revolving along a selected profile along a defined axis. It has an added feature to scale profile as it’s being revolved. The scale factor refers to the ratio of the final distance of a point to the axis over its original distance.
移動(dòng)端點(diǎn)(Move vertex)
This tool allows for flexible editing of individual vertex of a model.
線倒圓角(Fillet)
Round off a corner, or join two intersecting edges.
For those familiar with AutoCAD, fillet is one of the most commonly used command.
線倒切角(Chamfer)
Creates a chamfered corner.
延伸線段(Extend)
Extend edges to another edge or face.
偏移線段(Offset edges)
Offset function that complements the Sketchup built in offset.
Sketchup's offset works only on faces. This script works on single selected edges.
水平切割面(Slice faces horizontally)
Slice selected faces horizontally, at a level from the reference point/level.
生成斜坡(Slope selected edges)
This tool allows the user to change the selected edges into one with continuous slope.
線性陣列(Linear array)
Creates a linear array of grouped entities or component instances.
矩形陣列(Rectangular array)
Creates a rectangular array of grouped entities or component instances.
極軸陣列(Polar array)
Creates a polar array of grouped entities or component instances.
豎直墻體(Vertical wall)
Build vertical walls. This script differs from the 'followme' function in that it has various features that is useful for architectural works.
墻體開洞(Openings on walls)
Creates openings on vertical walls.
水平凹槽(Horizontal grooves)
Creates horizontal grooves (recessed and protruded).
單跑樓梯(Build staircase - single flight)
Creates single flight staircase.
雙跑樓梯A(Build staircase (Type 2))
Creates standard staircase - type 2.
雙跑樓梯B(Build staircase (Type 3))
Creates standard staircase - type 3.
雙跑樓梯C(Build staircase (Type 4))
Creates metal staircase - type 4.
螺旋樓梯(Build spiral staircase)
Creates spiral staircase.
自動(dòng)扶梯(Build escalator)
Automatically creates standard escalators.
創(chuàng)建窗框(Create window frame)
Creates window frame by selecting a face.
創(chuàng)建門框(Create door frame)
Creates door frame by selecting a face.
分割面板(Divide panels)
Divide selected face into window segments.
柵格表皮(Grilles and screens)
Creates perforated screens.
水平百葉(Horizontal louvres)
Creates horizontal louvres (recessed and protruded) by selecting a face.
垂直百葉(Vertical louvres)
Creates vertical louvres (recessed and protruded) by selecting a face.
矩形柵格(Rectangular grille)
管狀柵格(Tubular grille)
屋頂椽條(Create rafters joists)
Create joists tool automatically creates joists, rafters, battens, etc on selected face. There are multiple type of profiles as well as multiple options in ways to layout the joists.
屋頂檁條(Create rafters battens purlins)
This tool automatically creates roof rafters, purlins/battens, fascia board from selected faces.
建坡屋頂(Create hip roof)
This tool automatically solves hip roof geometry from face of any shape.


 sketchup 1001bit(1001工具建筑工具集)
sketchup 1001bit(1001工具建筑工具集)
















 石青分類信息群發(fā)工具 V1.9.3.1 綠色免費(fèi)版
石青分類信息群發(fā)工具 V1.9.3.1 綠色免費(fèi)版 影音嗅探神器 V3.5 官方最新版
影音嗅探神器 V3.5 官方最新版 淘寶違規(guī)考試助手 V30.0 官方最新版
淘寶違規(guī)考試助手 V30.0 官方最新版 青青草原筆記本熱點(diǎn)XP版 V5.2 綠色免費(fèi)版
青青草原筆記本熱點(diǎn)XP版 V5.2 綠色免費(fèi)版 奇妙網(wǎng)游加速器
奇妙網(wǎng)游加速器 ToDesk遠(yuǎn)程控制軟件
ToDesk遠(yuǎn)程控制軟件 谷歌瀏覽器電腦版
谷歌瀏覽器電腦版 Origin離線安裝包
Origin離線安裝包 網(wǎng)易UU加速器電腦版
網(wǎng)易UU加速器電腦版 阿里云網(wǎng)盤電腦版
阿里云網(wǎng)盤電腦版 MusicTools電腦版
MusicTools電腦版 五音助手PC版
五音助手PC版 華為應(yīng)用市場(chǎng)PC客戶端
華為應(yīng)用市場(chǎng)PC客戶端 XDown下載器電腦版
XDown下載器電腦版 360安全瀏覽器電腦版安裝包
360安全瀏覽器電腦版安裝包 向日葵客戶端電腦版
向日葵客戶端電腦版 RaiDrive Pro
RaiDrive Pro UsbEAm Hosts Editor
UsbEAm Hosts Editor KinhDown最新穩(wěn)定版
KinhDown最新穩(wěn)定版 金萬(wàn)維天聯(lián)高級(jí)版客戶端
金萬(wàn)維天聯(lián)高級(jí)版客戶端 微軟應(yīng)用商店
微軟應(yīng)用商店 源泉建筑插件
源泉建筑插件 inode智能客戶端
inode智能客戶端 上海協(xié)卡助手
上海協(xié)卡助手 快速布光插件
快速布光插件 downkyi嗶哩下載姬
downkyi嗶哩下載姬  Global Speed
Global Speed 廣東天翼校園寬帶客戶端
廣東天翼校園寬帶客戶端 OKShare
OKShare 奇安信可信瀏覽器
奇安信可信瀏覽器 BizConf Video
BizConf Video Pulse Secure電腦版
Pulse Secure電腦版 Video Speed Controller
Video Speed Controller 局域網(wǎng)一鍵共享軟件
局域網(wǎng)一鍵共享軟件